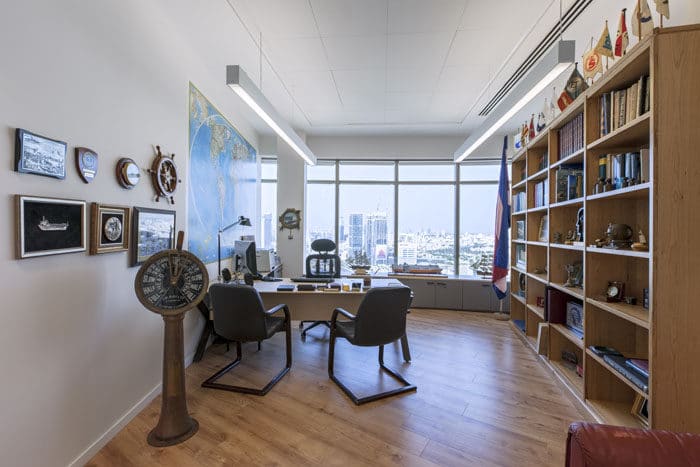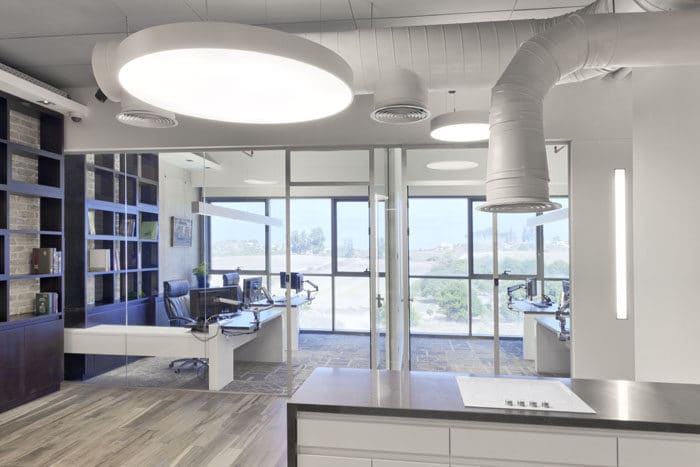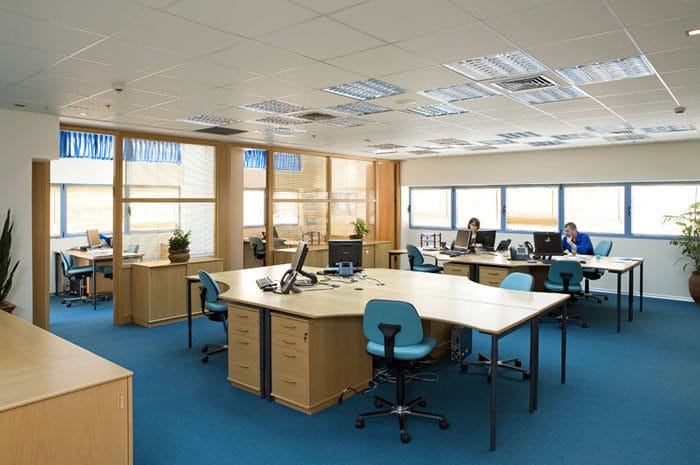
Designing new offices so that they fit exactly the complex needs of your company
Are you moving your offices? You have an opportunity to redefine the needs and work processes of your company and design the new offices to enable optimal performance and maximum satisfaction of the employees, customers and suppliers who are in your offices.
In initial meetings with new clients they often ask me about the way I approach planning and about the process in general. The answers vary from company to company depending on the business, the corporate culture and the message the company wants to convey to employees and customers, but in principle the planning process is constructed such that it is based on five main parameters:
- Strategy: In order to define the design requirements one should review the company’s overall strategy and the definition of its main goals and ensure that the requirements of various elements in the offices are appropriate and that they advance these goals. For example, a company whose motto is caring for its employees and their satisfaction in order to receive excellent results from their work can consequently demand in its planning to set aside many public spaces and amenities for the welfare of its employees such as: a gym, quiet work room, game room, attached day-care for children of the employees, etc.
- Logistics, Operations and Functionality: Thinking about how work processes flow in the office and the relationships between the functions and the different departments. For example: Do you prefer that the company directors concentrate on one area in order to optimize the communication between them or do you want each director to sit close to their department in order to strengthen their communication with the teams they manage?
- Human Resources: Coordination of expectations between the management and employees in regards to office design, the nature of the work environment and the manner in which the work is performed in offices (in closed rooms, cubicles, open spaces, or a combination of these).
- Marketing, branding and messages: Defining the key messages to be conveyed to the employees on one hand (intra-organizational messaging) and to customers, suppliers and visitors on the other. On this subject, see the article Designing Your Offices as a Branded Work Environment.

- Budget: Although this sectionappearslaston the list, the bottom line is, money talks, and the subject of budgetis critical for determining the character ofthe offices.
For planning purposes it is desirable to recruit a steering committee in which people with relevant roles responsible for planning strategy, logistics, human resources, marketing and branding and …. money, will participate. The committee will advise the interior designer as to how they want to see the new offices in all these aspects. An experienced interior designer will gain advice from the steering committee by asking them the relevant questions in order to obtain the information required to begin the design process.
Another role of the designer in the design process, after receiving all the instructions of the steering committee, is to recommend the characteristics of the new offices that best meet their needs.
How is a decision made on these characteristics? Mainly through a specific and thorough examination of each company and its corporate culture.

For example, a few years ago I designed offices for an insurance agency in Tel Aviv. The agency had grown significantly, and many new employees had been hired, and the owners debated on whether to place the employee teams in open spaces or rooms. I was asked to prepare a professional opinion on the subject. After investigation and characterization of a typical workday at the insurance agency it turned out that a significant part of the tasks of the various teams was outgoing phone calls, inquiries and coordination with insurance companies and clients, and many discussions between the members of each team for the purpose of coordination and transfer of information. The large volume of phone calls created continuous disruptions to anyone who did not belong to the planning team and disturbed their concentration. In order to overcome the acoustic disturbance, I recommended two options:
- An open spacefor all employees and staff while at the same time increasing the acoustic absorption of the open space through use of absorbent materials and training employees in quiet conversation culture and communicating among themselves via internal phone.
- Designing a separate room for each team at higher cost, in order to isolate the noise and create a unique connection and pride among members of each team.
Ultimately, because the owner of the company doubted the ability of implementing a corporate culture different from what workers had been accustomed to, and on the other hand saw great importance in close contact between members of each team, the second option was selected.
Another major role which I consider to be the most important in my work is to translate the requests and needs of the company into interior design language. The components of the language are: how the areas are distributed, space, form, color, light, texture, and elements that relate to the four other senses such as acoustics, smells and feel of different materials.
Here are three examples of design requirements and how I addressed the interior design:
- China Motors Corporation: One of the emphases in the design was on the creation of spacious and impressive public spaces. In response to the requirements, we planned office space with a conference room located adjacent to the entrance and between the two main corridors of the company. Our partitions were built from milky glass plates. The plates create partial transparency which strengthens the feeling of a spacious conference room and creates a sense that the conference room merges with the entrance into one large space
- In planning the offices for the Danish pharmaceutical company Lundbeck, I was asked to focus on warm family atmosphere. This atmosphere, which one can already sense from the entrance, I created by combining a pleasant lounge area at the entrance which is inviting and exudes warmth and also by the kitchenette for hot drinks and refreshments that greets anyone who enters the office.
- In the landscape architecture design company, Kav B’Nof, the planning demands a lot of creativity and thinking outside the box. Each assigned area required considerable thought and brain storming to arrive at the long-awaited planning idea. Here too one will find a lounge and sitting area sscattered within an open space and a quiet room that contains a library and a place to concentrate on creation and planning.
Of course, the design process is not only idea-based but quickly becomes a search for sources of inspiration and creation of design concepts for detailed work plans for the engineering design team which includes a safety consultant, an electrical consultant, an air conditioning consultant and other consultants as needed.
The consultants receive the guidelines for planning from me. Another fascinating part of the design is the stages of translating the concept from the theoretical and conceptual phase in which it is still amorphous and undefined, into a detailed work plan. This process is done through complex coordinated work between the interior designer and the planning team. For me, as the interior designer for the project, success of the process depends on the creativity, the ability to manage teams and a lot of patience.
At the end of the design process, and after creation of a tender and selection of a contractor, I guide the project and through field visits check that the construction is being carried out in accordance with the design guidelines. This is the stage of project supervision.
In summary, the planning process of designing new offices is carried out in three steps:
- Characterization stage performed by a steering committee on behalf of the companyand the interior designer that defines the design requirements.
- The stage of translation of needs of the interior design and planning constructed bythe designer.
- Detailed design production of the office design stage, tender issuance and supervision of the office construction. This stageis carried out in coordination with and through direction of the consulting engineers who are responsible for the engineering design of the project such as electricity and air conditioning plans, etc.
Do you want to hear more about the design process? Call us at 972 3 7326997
Do you want to view the projects? Click here
All rights reserved to Michal Rosen – Architecture, interior design, and workspace branding