Workspace design to enhance personalization
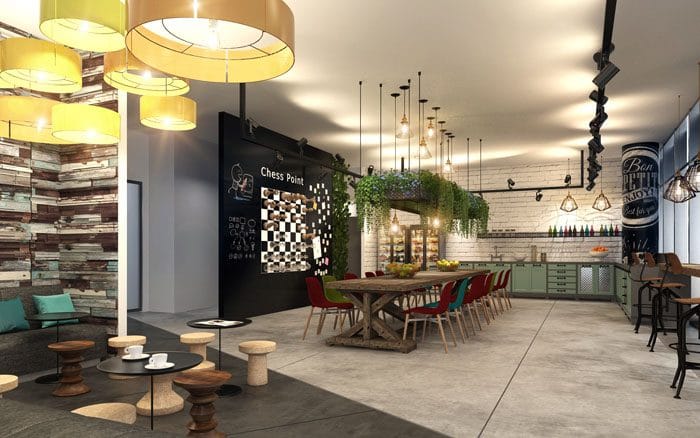
Designing personalized workspace as a platform for workers community
The worldwide transformation-taking place in the workplace at the last years has been the subject of much recent research and is the basis for a wide range of experiments and creativity in the office design process.
The understanding that a happy, pleased worker is a creative, innovative and more productive team member causes part of this revolution.
This new attitude translates to focusing on personalized workspaces, teamwork elaboration and finding the balance between workers as community and workers as individuals.
Equipped with this approach, the Michal Rosen Studio and Ron Rubenstein Architects teamed up to develop a new kind of workspace environment. We offered conceptual design and design solutions regarding a lobby, cafeteria lounge, workstations and hallways. We called our concept:
Employee-centered environment
When the worker is at the center and his needs are fulfilled, his performance is at its peak. Workspace design revolution began in recent years after leading high-tech companies have realized that their success depends on the well-being of the employees. We wanted to implement the consent that emerged due to this understanding and from recent studies.
Research refers to spaces that imparts closeness, belonging, optimism and enthusiasm as the raw materials for the foundations of workplace community and for the creation of an innovative, creative and productive work environment.
These four parameters guided us constantly during our design process, which kept raising the question – how do we, as designers, produce such an atmosphere in our design?
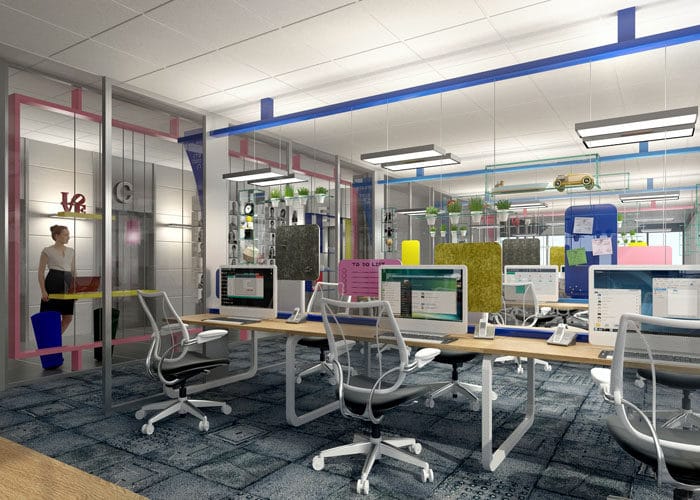
Workers as a Community
The modern western world worships individualism. Concentrating on self-achievements and personal goals became the late 20th century cult. In the race for self-fulfillment and progress, community life and tradition have been almost forgotten. alienation and loneliness started creeping to our lives as individuals. At the beginning of the 21st century, this situation has created interesting solutions in the form of digital social networks, in which it is possible to share emotions and create virtual communities without leaving your chair.
Nowadays, we all have many Facebook friends, but are we happier? Not necessarily. The problem is that this kind of communication created between people on the Internet and social media is completely different from non-virtual, physical communication. There is still no substitute for eye contact, reading facial expressions, a handshake, and a pat on the back or a hi-five.
In order to create workplace community, our aim was to return to the good old physical contact and communication at the workplace by which to create bonding and attachment among team members.
For that purpose, we used specific design elements described below. We based the need in a physical attachment on research findings that the happiest and most life -prolonging lifestyle is the life of the people living in the so-called blue zones, areas in which the residents lead substantial real, as opposed to digital and virtual, communal life, with a strong sense of belonging and proximity to the community members. The average blue zone individual is happier and lives much longer than his fellow member who leads the common western society way of life.
The concept we planned encourage the employees to use the workspace as a platform to create a tangible, warm, supportive community.
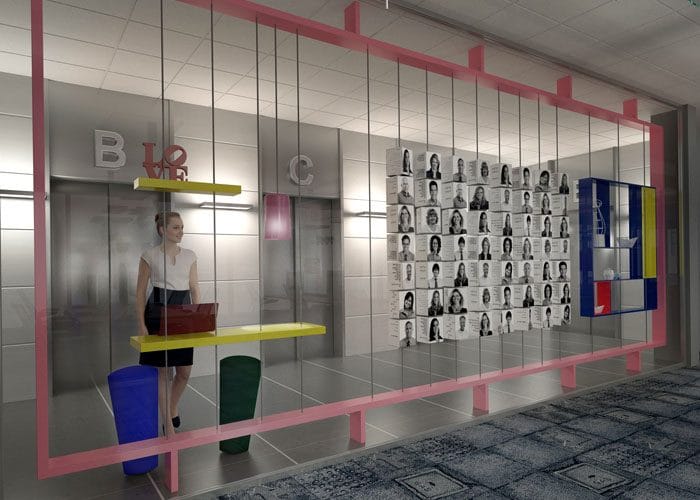
Personalization by Three-dimensional Blog in the Entranceway
The floor lobby greets the employees at least once every morning and once at the end of the workday and this is a great opportunity for them to get to know other inhabitants on the floor. For this purpose, we placed an installation with tension cables in front of the elevator on which rotating cube is attached for every team member. Each cube is a non-virtual “blog” and on all four of its faces one can attach photos, texts and illustrations. We found it useful as well as amusing to make the transformation from virtual blog to a real physical “blog”. We added a small counter with high chairs, suitable for short meetings, as well as colorful shelves for changing displays.
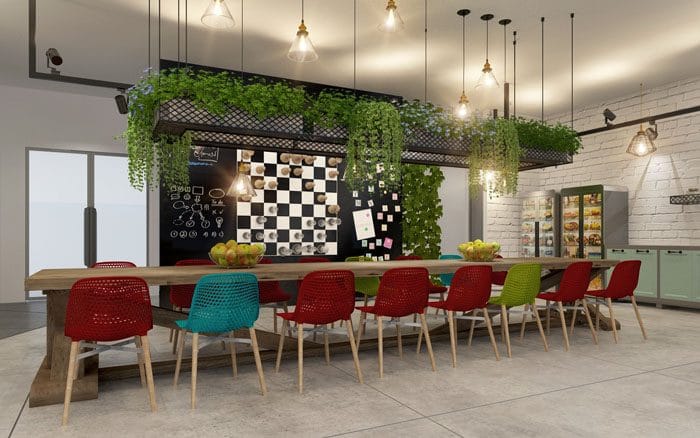
Informal Meetings in the Cafeteria
First, we embarked upon designing the cafeteria as an area par excellence for informal meetings between employees from different departments. Such meetings, which happens in a relaxed, homey, close atmosphere, contribute to the creation of a rapport. This eventually allows for better future communication between the members of various teams and facilitates connection of approaches and ideas from different disciplines. The bottom line is increasing innovation.
In order to create familiarity and closeness among teams who belong to different departments we placed a long communal table in the center of the space that enables a direct connection between the diners. When they sit down for a shared lunch at the table, chances are that every employee will be sitting across from or next to one or two employees with whom they do not have another regular opportunity to meet during a normal workday.
In addition, we considered having diverse types of seating in the cafeteria to allow different types of interactions between the workers and so we added a higher counter, which faces the windows of the cafeteria, and a homey living room.
Another important tool for increasing the interaction and relationships is games. We added a huge magnetic chessboard with three-dimensional pieces to a wall, which is used as a communication wall with a magnetic bulletin board and a whiteboard.
We also included hanging plants and a green wall adjacent to the communication wall to induce calm and add a sense of nature.
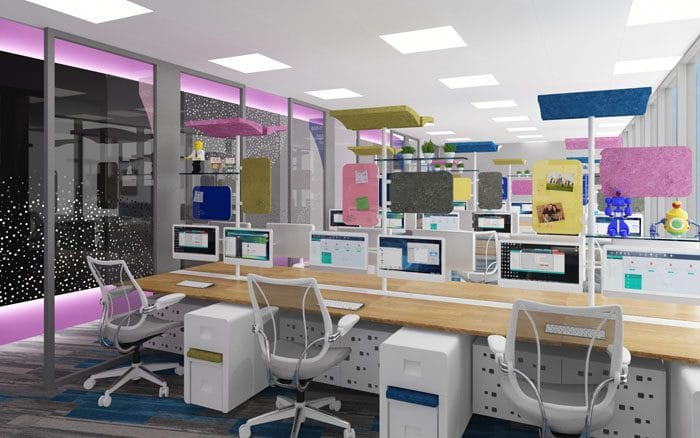
Personalization at the workstation for a sense of belonging, optimism and enthusiasm
The workstation is the area where the team members spend much of their time. In this personal area, we wanted to give them the option of choosing the arrangement of their own like and to display favorite items, for instance, a model car from a car collection, a doll of a character from a science fiction movie, and other inspiring stuff.
We planned a central pillar In the middle of every workstation, upon which are hanging several colored items. Every worker can choose colors from a diverse color scale. We chose happy colors palette in order to infuse optimism and enthusiasm, and encourage creativity.
The items that we have proposed at this concept stage are an erasable magnetic glass board, a noise-absorbing panel, a plant shelf and a display shelf. At the top of the pillar, we installed acoustic absorbers, which can be replaced by hanging light fixtures if one chooses.
By allowing each employee to determine the arrangement of their workstations themselves, we believe we have enhanced their sense of uniqueness, independence and belonging to the company.
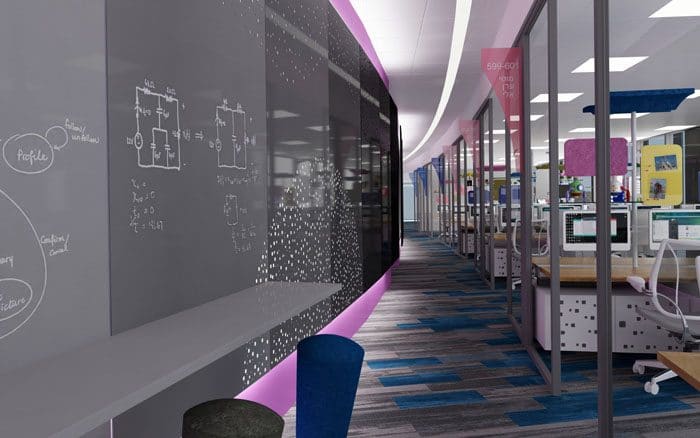
The Hallway – More than Just a passageway
The corridor is one of the most important areas for interaction in chance meetings and hallway discussions. When we refer to it as a meeting place, not just as a transition space, it becomes a significant part of the office. Our purpose was to use the corridors as a major meeting area that plays a critical part in consolidating the workplace community
One can see this in the diverse use of the active hallway, which maximizes office space, as a multi-purpose work area.
How did we do it? We turned the hallway walls into magnetic boards. This way, the team members are able not just to conduct quick hallway conversations but can also have short stand-up meetings, as it is common today in many high-tech companies. In this case, the team uses the boards on the walls as an excellent platform for brainstorming and “small” teamwork.
The hallway is especially effective when two or three people from a larger group would like to discuss a particular topic. Instead of interfering with the rest of the staff in the open space, they go out to the hallway, briefly discuss the issue and then return to their team without disturbing those who did not participate in the discussion.
When having a stand up meeting a passerby from the floor can join and enrich the discussion of different aspects. In addition, hallway meeting is done face to face and abrogate the alienation of digital means. The communication is human and warm. Because the discussions are conducted standing up, allocating additional space is not required. Therefore, the hallway, when used as a meeting space, saves workspace and at the same time can significantly streamline co-workers for teamwork.
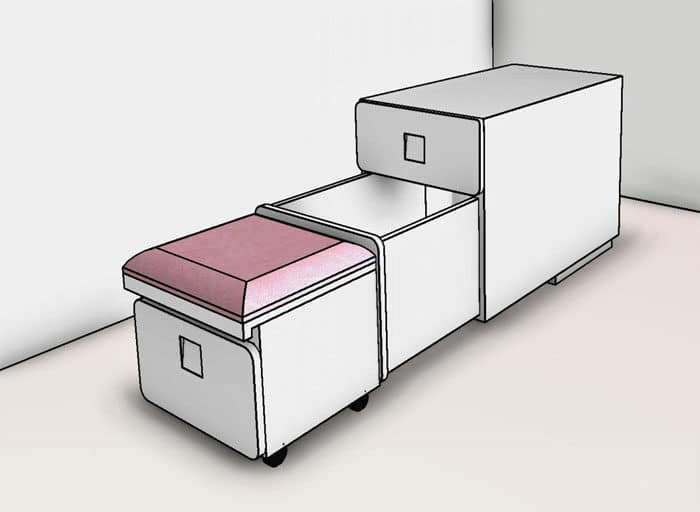
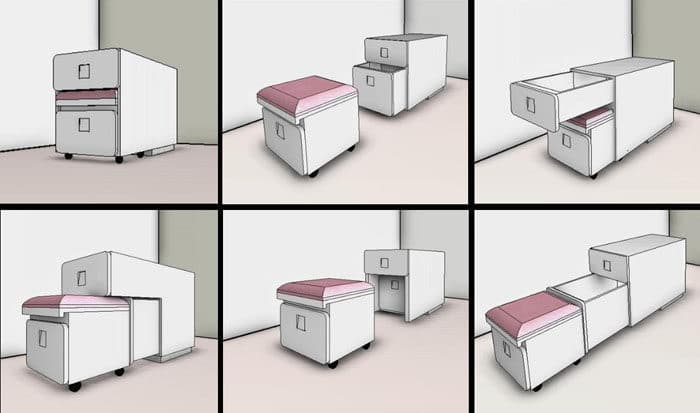
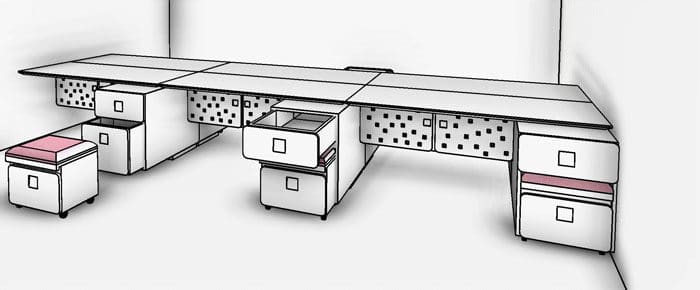
Maximum space utilization for meetings by smart Storage Solutions
As part of the project, we maximized space utilization by allocating large amounts of storage at the workstations and allowing more space for meetings. To do so we suggested unique solutions:
The challenge we faced was, designing large storage areas while retaining an airy feel.
To this end, we developed a personal storage station containing three types of storage: an upper long drawer with a depth of 100 cm and a removable storage box plus a personal drawer below it, near the workstation with a seating cushion on the latest to accommodate an extra team member. The storage box and the personal drawer were constructed to resemble a train engine and car and one can keep them connected or disconnect the personal drawer with the pillow and turn it into an independent unit from the rest of the drawers. The computer cases are located in an enclosure, which is at the depth of the table. This arrangement allows huge volume of storage for each employee and significantly saves space.
Summary
the “Employee-centered environment” project is a conceptual work that emerged as part of the revolution of workspace design. The project explores ways to create a happy workplace community and integrate design solutions for the individual with design elements for the workers’ community while dealing with the challenge of using workspace design for better physical communication between team members.
We completed the project with the feeling that we had managed to contribute towards the improvement of the workplace environment. We hope that the ideas that we have developed can inspire other companies to make their office a fun place to arrive to each day and eventually build a warm, innovative and productive workplace community.
To view other projects at Michal Rosen studio click here 🙂
All rights reserved to Michal Rosen – Architecture, interior design, and workspace branding